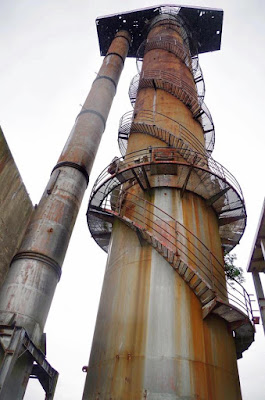First up, the ruins of Hollinshead Hall, near Tockholes, Lancashire. This was once a large manor house dating back to the 18th century, although there was a previous house there as early as the 14th century. In 1845 the hall was sold to Darwen mill owner Eccles Shorrock, but by the end of the century the buildings had fallen into a state of disrepair.
Liverpool Corporation Works acquired the surrounding land and demolished the remains of the buildings. Much of the stonework from the hall was sued to build walls in the area as well as some cottages in Belmont Village. Today, the only complete structure is the Well House (pictured below)
I visited on a very sunny day in late May and pretty much had the place to myself. It was rather like visiting Hadrian's Wall in terms of what remained.
Next up is Shore Baptist Church in Cornholme. Again, I visited this alone and on another beautiful late May day. This church was founded in 1777. Extensions were built in 1833 and 1871. The boom of the cotton industry ensured an increasing congregation. On its centenary in 1877, there were 265 members and many children attending Sunday school. Sadly, by 1977 and the Bi-centennial, the building was deemed unsafe and services were conducted in the Sunday School building. It is a Grade II listed building but is now a shell of a church, with a collapsed roof , due to dry rot. These photos concentrate on the overgrown graveyard.
Lastly, this abandoned Grade II listed chapel, which I stumbled upon as I was driving past, on the outskirts of Blackburn one day in late June. Boarded up and for sale at £50,000. New Row Chapel, built in 1828. Lancashire Parish online describes the building in detail.
"We are told that occupation took place
within forty-two days from the cutting of the first sod. The site upon which
the chapel was built together with land for burial purposes, were the gift of a
Mr. G. W. Turner, who was a prosperous calico printer with a business in Stakes
Hall, Mill Hill. He was also Member of Parliament for the Borough of Blackburn,
and an inscription over the door of the chapel shows his initials. G. W. T.
1828. Outwardly the chapel had a barn like appearance as can be seen from the old
photograph now on the wall of the chapel vestry. Every year prior to the Sunday
School anniversary a coat of whitewash was applied to the outside walls. Inside
the building was colour washed and the cheerlessness somewhat relieved by a big
coal stove in the centre. Seating arrangements comprised backless forms
arranged in winter as near to the stove as possible and the lighting was by
means of tallow candles arranged round the room at convenient places by the
congregation."
|















































































